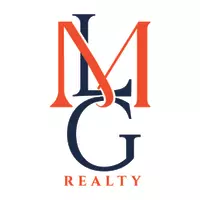$329,000
For more information regarding the value of a property, please contact us for a free consultation.
2428 Brook Crest WAY Leander, TX 78641
3 Beds
3 Baths
1,629 SqFt
Key Details
Property Type Single Family Home
Sub Type Single Family Residence
Listing Status Sold
Purchase Type For Sale
Square Footage 1,629 sqft
Price per Sqft $201
Subdivision Deerbrooke
MLS Listing ID 2187914
Sold Date 10/16/25
Bedrooms 3
Full Baths 2
Half Baths 1
HOA Fees $55/qua
HOA Y/N Yes
Year Built 2020
Tax Year 2024
Lot Size 6,011 Sqft
Acres 0.138
Lot Dimensions 50x120
Property Sub-Type Single Family Residence
Source actris
Property Description
This 1,629 sq ft home in Deerbrooke offers an open-concept floor plan with a light-filled kitchen, dining, and living area designed for both comfort and entertaining. The freshly painted interior creates a bright, modern feel, and the home is move-in ready with a pre-inspection completed for buyer peace of mind. Energy-efficient solar panels, a 240V EV charging outlet, and full gutters provide long-term value and convenience.
The neighborhood features a dog park and shaded walking trail just a short walk from the front door, along with a community pool, splash pad, and amenity center. Residents enjoy friendly, supportive neighbors and a peaceful sense of remoteness, even as the area continues to grow.
Everyday essentials are just minutes away with H-E-B and the expanding group of shops and restaurants around Hero Way and downtown Leander. Downtown Liberty Hill is also nearby, and commuting is simplified with quick access to the recently extended 183A Toll, as well as the MetroRail Red Line for travel into downtown Austin.
Leander continues to invest in strong infrastructure and water conservation, making this an area positioned for long-term growth. Combining modern upgrades, community amenities, and a convenient location, 2428 Brook Crest is a home that offers both comfort and connection.
Location
State TX
County Williamson
Area Cln
Interior
Interior Features Breakfast Bar, Ceiling Fan(s), Ceiling-High, Granite Counters, Interior Steps, Kitchen Island, Open Floorplan, Recessed Lighting, Walk-In Closet(s)
Heating Central, Natural Gas
Cooling Ceiling Fan(s), Central Air
Flooring Carpet, Tile
Fireplaces Type None
Fireplace Y
Appliance Dishwasher, Disposal, Dryer, Exhaust Fan, Gas Range, Microwave, Oven, Refrigerator, Stainless Steel Appliance(s), Washer, Water Heater
Exterior
Exterior Feature Gutters Full
Garage Spaces 2.0
Fence Fenced, Privacy, Wood
Pool None
Community Features Clubhouse, Cluster Mailbox, Common Grounds, Dog Park, Fitness Center, Playground, Pool, Underground Utilities, Trail(s)
Utilities Available Cable Available, Electricity Connected, Natural Gas Connected, Phone Available, Sewer Connected, Underground Utilities, Water Connected
Waterfront Description None
View None
Roof Type Composition,Shingle
Accessibility None
Porch Covered, Patio
Total Parking Spaces 4
Private Pool No
Building
Lot Description Interior Lot, Level, Sprinkler - Automatic, Sprinklers In Rear, Sprinklers In Front, Trees-Small (Under 20 Ft)
Faces West
Foundation Slab
Sewer Public Sewer
Water Public
Level or Stories Two
Structure Type Masonry – All Sides
New Construction No
Schools
Elementary Schools Jim Plain
Middle Schools Knox Wiley
High Schools Glenn
School District Leander Isd
Others
HOA Fee Include Common Area Maintenance
Restrictions None
Ownership Fee-Simple
Acceptable Financing Cash, Conventional, FHA, VA Loan
Tax Rate 2.0055
Listing Terms Cash, Conventional, FHA, VA Loan
Special Listing Condition Standard
Read Less
Want to know what your home might be worth? Contact us for a FREE valuation!

Our team is ready to help you sell your home for the highest possible price ASAP
Bought with Agency Texas Inc

