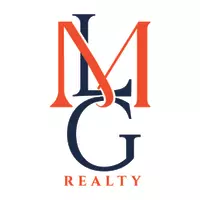$1,300,000
For more information regarding the value of a property, please contact us for a free consultation.
966 Belle Oaks Blvd. Bulverde, TX 78163
4 Beds
5 Baths
3,393 SqFt
Key Details
Property Type Single Family Home
Sub Type Single Residential
Listing Status Sold
Purchase Type For Sale
Square Footage 3,393 sqft
Price per Sqft $387
Subdivision Belle Oaks Ranch
MLS Listing ID 1837086
Sold Date 04/11/25
Style One Story,Contemporary
Bedrooms 4
Full Baths 4
Half Baths 1
Construction Status Pre-Owned
HOA Fees $79/ann
Year Built 2020
Annual Tax Amount $16,633
Tax Year 2024
Lot Size 1.570 Acres
Property Sub-Type Single Residential
Property Description
Stylish contemporary one story home is situated on a lushly landscaped lot offering an abundance of activities and entertaining space. The 2500 s.f. Golf Green features 7 holes, 3 sand traps and 3 chipping stations (designed and installed by Celebrity Greens). The outdoor BBQ space is fun and is covered by an Aluminum Powder Coated Pergola w/remote control louvers and screens. The 2 counters are clad in White SapienStone Porcelain (similar to Quartz) and offers a FireMagic Gas Grill, Beverage Cooler w/Drain, Trash can, drawers & towel holders. A fun outdoor Ping Pong Table, Butterfly Garden, Tranquil Water Feature, Firepit area and separate fenced area are all enclosed by nice Pipe fencing w/Double gate @ back. The INTERIORS are Stunning! Light-filled and offering loads of windows open the inside to the outdoors...the Great Room is open to Dining and Kitchen...and speaking of the Kitchen...quite simply one of the nicest kitchens around w/a LaCornue Gas Range w/Pot Filler, Galley Kitchen Sink w/Filter and attachments, Counters clad in Calcutta Borghini Marble; beautiful custom cabinetry AND a fun Coffee Bar w/Built-in Miele Coffee Center, Refrigerator & Freezer Drawers + IceMaker....opens to the backpatio and can serve as a beverage center, too.
Location
State TX
County Comal
Area 2601
Rooms
Master Bathroom Main Level 20X13 Tub/Shower Separate, Separate Vanity, Double Vanity, Garden Tub
Master Bedroom Main Level 17X15 Split, DownStairs, Walk-In Closet, Ceiling Fan, Full Bath
Bedroom 2 Main Level 14X12
Bedroom 3 Main Level 17X13
Bedroom 4 Main Level 14X12
Living Room Main Level 26X19
Kitchen Main Level 19X15
Study/Office Room Main Level 14X13
Interior
Heating Heat Pump
Cooling Two Central
Flooring Ceramic Tile, Laminate
Heat Source Electric
Exterior
Exterior Feature Patio Slab, Covered Patio, Gas Grill, Wrought Iron Fence, Partial Fence, Sprinkler System, Double Pane Windows, Gazebo, Has Gutters, Special Yard Lighting, Mature Trees, Wire Fence, Other - See Remarks
Parking Features Three Car Garage, Attached, Side Entry
Pool None
Amenities Available Controlled Access, Pool, Park/Playground
Roof Type Metal
Private Pool N
Building
Lot Description On Greenbelt, County VIew, 1 - 2 Acres, Partially Wooded, Mature Trees (ext feat), Level
Foundation Slab
Sewer Aerobic Septic
Water Water System
Construction Status Pre-Owned
Schools
Elementary Schools Rahe Bulverde Elementary
Middle Schools Spring Branch
High Schools Smithson Valley
School District Comal
Others
Acceptable Financing Conventional, VA, Cash
Listing Terms Conventional, VA, Cash
Read Less
Want to know what your home might be worth? Contact us for a FREE valuation!

Our team is ready to help you sell your home for the highest possible price ASAP





