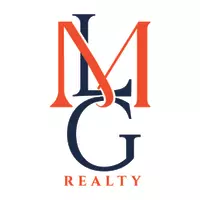$172,000
For more information regarding the value of a property, please contact us for a free consultation.
700 Meadow Arbor Universal City, TX 78148
3 Beds
1 Bath
1,044 SqFt
Key Details
Property Type Single Family Home
Sub Type Single Residential
Listing Status Sold
Purchase Type For Sale
Square Footage 1,044 sqft
Price per Sqft $164
Subdivision Meadow Oaks
MLS Listing ID 1849249
Sold Date 04/04/25
Style One Story
Bedrooms 3
Full Baths 1
Construction Status Pre-Owned
Year Built 1982
Annual Tax Amount $3,667
Tax Year 2024
Lot Size 4,225 Sqft
Property Sub-Type Single Residential
Property Description
Just a stone's throw from Randolph AFB and LP 1604 this charming corner lot cottage is just the right size! The vaulted ceiling in the living room makes this 1,044 sqft home feel bright and airy, the space is just right for a night in or entertaining a few guests. The combination living/dining area offers plenty of space for a table and chairs right by the expanded kitchen. What? Expanded? Yes! The kitchen was widened several years ago, and new cabinets added for ample storage, and don't forget the full suite of stainless steel appliances! The full bath is plenty for this 3 bedroom home (although one of the bedrooms' closets was removed to make space for a cabinet, you can easily frame it back in and voila, you're all set), along with an acrylic surround walk-in shower (with sliding glass doors) and spacious countertop and sink (plus storage). The covered patio is an excellent outdoor place to rest while you're planning your next garden project in this surprisingly spacious backyard. Don't let this one get away! **ROOF WAS COMPLETELY REPLACED MARCH 2025!**
Location
State TX
County Bexar
Area 1600
Rooms
Master Bedroom Main Level 12X13 DownStairs, Ceiling Fan, Full Bath
Bedroom 2 Main Level 9X11
Bedroom 3 Main Level 10X11
Living Room Main Level 14X15
Dining Room Main Level 12X9
Kitchen Main Level 9X10
Interior
Heating Central
Cooling One Central
Flooring Vinyl, Laminate
Heat Source Electric
Exterior
Exterior Feature Patio Slab, Covered Patio, Privacy Fence, Double Pane Windows, Mature Trees
Parking Features Two Car Garage, Detached, Rear Entry
Pool None
Amenities Available Park/Playground
Roof Type Composition
Private Pool N
Building
Lot Description Corner, Mature Trees (ext feat), Level
Faces South
Foundation Slab
Sewer Sewer System
Water Water System
Construction Status Pre-Owned
Schools
Elementary Schools Salinas
Middle Schools Kitty Hawk
High Schools Veterans Memorial
School District Judson
Others
Acceptable Financing Conventional, FHA, VA, Cash
Listing Terms Conventional, FHA, VA, Cash
Read Less
Want to know what your home might be worth? Contact us for a FREE valuation!

Our team is ready to help you sell your home for the highest possible price ASAP





