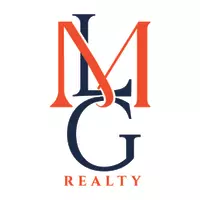$339,900
For more information regarding the value of a property, please contact us for a free consultation.
3308 Captain Ladd CT Round Rock, TX 78665
4 Beds
3 Baths
1,866 SqFt
Key Details
Property Type Single Family Home
Sub Type Single Family Residence
Listing Status Sold
Purchase Type For Sale
Square Footage 1,866 sqft
Price per Sqft $181
Subdivision Pioneer Xing Ph 02
MLS Listing ID 4360155
Sold Date 06/13/24
Bedrooms 4
Full Baths 2
Half Baths 1
HOA Fees $36/ann
HOA Y/N Yes
Year Built 2006
Annual Tax Amount $6,898
Tax Year 2023
Lot Size 6,581 Sqft
Acres 0.1511
Property Sub-Type Single Family Residence
Source actris
Property Description
This home is nestled on a cul-de-sac lot in Round Rock, TX. This move-in ready home is clean and ready for its new owners. There is a convenient half bath off the entry as well as the coat closet. The laminate wood flooring flows throughout the floor plan making it cozy and easy to maintain. The spacious living room has a fireplace and ceiling fan keeping you cooler in the summer and cozy in the winter. Towards the back of the floor plan, you will find the formal dining with a chandelier that opens to the kitchen. The kitchen offers a walk-in pantry, a window over the sink, and a smooth surface range. There is also a breakfast area on the opposite side of the kitchen from the dining. The laundry is located off the breakfast space and leads to the two-car garage. Upstairs the primary bedroom offers a high ceiling and an ensuite bath with double vanity, separate tub and shower, and a walk-in closet. Additionally, there are three secondary bedrooms and a full bathroom with a double vanity. The fenced backyard has a patio slab perfect for your grill.
Location
State TX
County Williamson
Area Hu
Interior
Interior Features Ceiling Fan(s), Laminate Counters, Eat-in Kitchen, Multiple Dining Areas, Open Floorplan, Pantry, Soaking Tub, Walk-In Closet(s)
Heating Central
Cooling Ceiling Fan(s), Central Air
Flooring Laminate, Vinyl
Fireplaces Number 1
Fireplaces Type Living Room
Fireplace Y
Appliance Dishwasher, Electric Range
Exterior
Exterior Feature None
Garage Spaces 2.0
Fence Back Yard, Wood
Pool None
Community Features None
Utilities Available Electricity Available, Sewer Available, Water Available
Waterfront Description None
View Neighborhood
Roof Type Composition
Accessibility None
Porch Patio
Total Parking Spaces 4
Private Pool No
Building
Lot Description Back Yard, Cul-De-Sac, Front Yard
Faces South
Foundation Slab
Sewer Public Sewer
Water Public
Level or Stories Two
Structure Type Brick,Cement Siding
New Construction No
Schools
Elementary Schools Veterans Hill
Middle Schools Hutto
High Schools Hutto
School District Hutto Isd
Others
HOA Fee Include Maintenance Grounds
Restrictions Deed Restrictions
Ownership Fee-Simple
Acceptable Financing Cash, Conventional, FHA, VA Loan
Tax Rate 1.9823
Listing Terms Cash, Conventional, FHA, VA Loan
Special Listing Condition Standard
Read Less
Want to know what your home might be worth? Contact us for a FREE valuation!

Our team is ready to help you sell your home for the highest possible price ASAP
Bought with Coldwell Banker Realty

