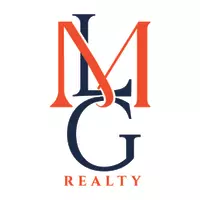$550,000
For more information regarding the value of a property, please contact us for a free consultation.
4110 Canaleta San Antonio, TX 78261
3 Beds
3 Baths
2,307 SqFt
Key Details
Property Type Single Family Home
Sub Type Single Residential
Listing Status Sold
Purchase Type For Sale
Square Footage 2,307 sqft
Price per Sqft $238
Subdivision Madera
MLS Listing ID 1571348
Sold Date 02/22/22
Style One Story
Bedrooms 3
Full Baths 3
Construction Status Pre-Owned
HOA Fees $61
Year Built 2020
Annual Tax Amount $1,184,752
Tax Year 2020
Lot Size 7,840 Sqft
Property Sub-Type Single Residential
Property Description
Come and enjoy the true luxury of a Golfer's paradise home that backs up to the JW Marriott San Antonio Hill Country Resort and Spa Golf Course! From the open concept kitchen and living space to a large shaded backyard for relaxing or entertaining. This 3 bedroom 3 bath home has plenty of room for everyone to enjoy! With gorgeous newly installed herringbone porcelain tiled floors in the study and master bedroom to straight layer wooden porcelain tiles in the casita/ in law Suite. Enjoy working from home in your study/ office, French doors, 14 feet high vaulted ceiling, up graded granite countertops and much more! This home is situated in a family friendly neighborhood with walking trails, Soccer field, 3 community pools and 3 Club Houses for entertainment. You will also get a bonus Puronics Water Softener System that has been recently installed throughout the home. This will convey with the home. Come visit this beauty it will not last long!
Location
State TX
County Bexar
Area 1804
Rooms
Master Bathroom Main Level 10X10 Shower Only, Double Vanity
Master Bedroom Main Level 13X17 Dual Primaries
Bedroom 2 Main Level 11X11
Living Room Main Level 17X22
Kitchen Main Level 27X13
Interior
Heating Central
Cooling One Central
Flooring Carpeting, Ceramic Tile
Heat Source Electric
Exterior
Exterior Feature Patio Slab, Privacy Fence, Sprinkler System, Double Pane Windows
Parking Features Two Car Garage
Pool None
Amenities Available Pool, Golf Course, Park/Playground, Jogging Trails
Roof Type Composition
Private Pool N
Building
Lot Description On Greenbelt
Faces North
Foundation Slab
Water Water System
Construction Status Pre-Owned
Schools
Elementary Schools Rolling Meadows
Middle Schools Kitty Hawk
High Schools Veterans Memorial
School District Judson
Others
Acceptable Financing Conventional, FHA, VA, Cash
Listing Terms Conventional, FHA, VA, Cash
Read Less
Want to know what your home might be worth? Contact us for a FREE valuation!

Our team is ready to help you sell your home for the highest possible price ASAP





