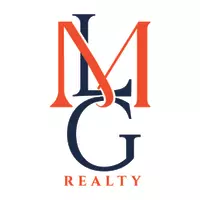$1,045,000
For more information regarding the value of a property, please contact us for a free consultation.
3156 HIDDEN HAVEN ST San Antonio, TX 78261-2006
4 Beds
5 Baths
3,603 SqFt
Key Details
Property Type Single Family Home
Sub Type Single Residential
Listing Status Sold
Purchase Type For Sale
Square Footage 3,603 sqft
Price per Sqft $270
Subdivision Country Place
MLS Listing ID 1576047
Sold Date 02/15/22
Style Two Story,Texas Hill Country
Bedrooms 4
Full Baths 4
Half Baths 1
Construction Status Pre-Owned
HOA Fees $28/ann
Year Built 2020
Annual Tax Amount $9,922
Tax Year 2020
Lot Size 5.640 Acres
Property Sub-Type Single Residential
Property Description
STELLAR NEW LISTING in the Texas Hill Country! With magnificent views from its hill-top perch, this two-story 4 BR and 4.5 BA home is your peaceful escape only 20 minutes from the SA International Airport, 30 minutes from Boerne, New Braunfels, Canyon Lake, and 15 minutes from the Guadalupe River! Nestled in a picturesque horse-friendly neighborhood with well-maintained bridle paths, the home is in the highly desired Comal ISD. Fully rebuilt in 2020, this gorgeous property is a must see! The masonry exterior and metal roof built in the "Texas Hill Country" style are the only original remaining components of the initial build. The modern rebuild includes fantastic dual master bedrooms, one upstairs, one downstairs. The spacious and beautiful Chef's Kitchen boasts appliances upgraded and installed in May 2020, including a KitchenAid stainless double oven, 6-burner gas range, Pot Filler over the range top, a Bosch Stainless Dishwasher, drawer-style microwave, and a built-in stand-alone icemaker. Kent Moore Custom cabinets with granite countertops surround the large kitchen island. Granite countertops also adorn all bathrooms. Can-style lighting and iron pendant lighting downstairs. Downstairs floors are an eye-catching distressed stained concrete finish. Game room upstairs. Luxury vinyl floors in all upstairs rooms and staircase, which also sports a custom iron stair rail and balcony rail. Home Gym. Kinetico Water Softener and Reverse Osmosis Drinking System. New utility room comes complete with a pet shower. The home has an oversized 2-car garage with one side climate controlled, spacious covered front porch, large covered patio, and covered balcony. Plus, the property has a large 3-sided barn perfect for boat or RV storage or animals. Your place of peace AND convenience nestled in the coveted Texas Hill Country awaits!
Location
State TX
County Bexar
Area 1804
Rooms
Master Bathroom Main Level 12X16 Tub/Shower Separate, Double Vanity, Garden Tub
Master Bedroom Main Level 17X19 DownStairs, Walk-In Closet, Ceiling Fan, Full Bath
Bedroom 2 2nd Level 18X11
Bedroom 3 2nd Level 13X12
Bedroom 4 2nd Level 13X12
Living Room Main Level 23X18
Kitchen Main Level 18X15
Interior
Heating Central
Cooling Three+ Central
Flooring Wood, Stained Concrete
Heat Source Electric, Propane Owned
Exterior
Exterior Feature Deck/Balcony, Wrought Iron Fence, Double Pane Windows, Has Gutters, Mature Trees, Ranch Fence
Parking Features Two Car Garage
Pool None
Amenities Available Pool, Tennis, Clubhouse, Park/Playground, Jogging Trails, Sports Court, Basketball Court, Bridle Path
Roof Type Metal
Private Pool N
Building
Lot Description County VIew, Horses Allowed, 5 - 14 Acres, Partially Wooded, Mature Trees (ext feat), Secluded, Gently Rolling
Foundation Slab
Sewer Septic
Water Private Well
Construction Status Pre-Owned
Schools
Elementary Schools Indian Springs
Middle Schools Pieper Ranch
High Schools Pieper
School District Comal
Others
Acceptable Financing Conventional, FHA, VA, Cash
Listing Terms Conventional, FHA, VA, Cash
Read Less
Want to know what your home might be worth? Contact us for a FREE valuation!

Our team is ready to help you sell your home for the highest possible price ASAP





