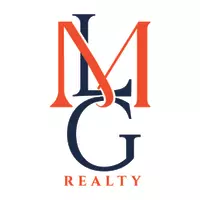$639,500
For more information regarding the value of a property, please contact us for a free consultation.
1065 Clear Creek Rd Blanco, TX 78606
3 Beds
4 Baths
1,152 SqFt
Key Details
Property Type Single Family Home
Sub Type Single Residential
Listing Status Sold
Purchase Type For Sale
Square Footage 1,152 sqft
Price per Sqft $538
Subdivision Clear Creek Ranch
MLS Listing ID 1560652
Sold Date 11/09/21
Style Two Story,Traditional,Texas Hill Country
Bedrooms 3
Full Baths 3
Half Baths 1
Construction Status Pre-Owned
Year Built 2012
Annual Tax Amount $4,187
Tax Year 2021
Lot Size 4.280 Acres
Property Sub-Type Single Residential
Property Description
* Builder's drawing for approximate square footage is in Associated Docs. Incredible Hill Country home tucked away at the end of a cul-de-sac, backing to a private ranch w/stunning long range views everywhere you look! Attractive stone entry w/ iron gate, beautiful enclosed courtyard w/custom firepit & entertainment area! Covered RV parking & oversized 3-car garage w/private office, work area & kitchenette. Light & bright open floorplan w/Don Young custom windows including beautiful picture windows in dining room! Inviting kitchen w/custom cabinets, granite island & counter tops, stainless steel appliances, gas range w/pot filler & warming drawer, walk in pantry & designated kitchen water heater! Beautiful engineered wood flooring & tile, No carpet! Downstairs master bedroom w/separate shower and double jetted tub & spacious walk in closet! Nice covered back patio! Rain water catchment system, 3 central AC units & 1 mini-split/very energy efficient!! A true showplace!!
Location
State TX
County Blanco
Area 3100
Rooms
Master Bathroom Main Level 12X9 Tub/Shower Separate, Double Vanity, Tub has Whirlpool
Master Bedroom Main Level 15X14 Split, DownStairs, Walk-In Closet, Ceiling Fan, Full Bath
Bedroom 2 2nd Level 25X15
Bedroom 3 2nd Level 13X12
Dining Room Main Level 15X10
Kitchen Main Level 1X15
Family Room Main Level 21X1
Study/Office Room Main Level 8X5
Interior
Heating Central, 3+ Units
Cooling Three+ Central, Other
Flooring Ceramic Tile, Other
Heat Source Electric, Propane Owned
Exterior
Exterior Feature Patio Slab, Covered Patio, Partial Fence, Double Pane Windows, Storage Building/Shed, Has Gutters, Special Yard Lighting, Mature Trees, Wire Fence, Ranch Fence
Parking Features Three Car Garage, Attached, Oversized
Pool None
Amenities Available None
Roof Type Metal
Private Pool N
Building
Lot Description Cul-de-Sac/Dead End, County VIew, 2 - 5 Acres, Partially Wooded, Mature Trees (ext feat), Gently Rolling
Foundation Slab
Sewer Septic, Other
Water Water Storage, Other
Construction Status Pre-Owned
Schools
Elementary Schools Blanco
Middle Schools Blanco
High Schools Blanco
School District Blanco
Others
Acceptable Financing Conventional, FHA, VA, TX Vet, Cash
Listing Terms Conventional, FHA, VA, TX Vet, Cash
Read Less
Want to know what your home might be worth? Contact us for a FREE valuation!

Our team is ready to help you sell your home for the highest possible price ASAP





