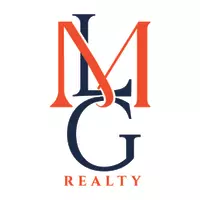$1,299,000
For more information regarding the value of a property, please contact us for a free consultation.
9080 CAMINO DEL SOL San Antonio, TX 78255-2143
4 Beds
5 Baths
3,477 SqFt
Key Details
Property Type Single Family Home
Sub Type Single Residential
Listing Status Sold
Purchase Type For Sale
Square Footage 3,477 sqft
Price per Sqft $373
Subdivision Maverick Springs Ran
MLS Listing ID 1506098
Sold Date 04/29/21
Style Two Story,Texas Hill Country
Bedrooms 4
Full Baths 3
Half Baths 2
Construction Status Pre-Owned
Year Built 1996
Annual Tax Amount $11,776
Tax Year 2019
Lot Size 10.110 Acres
Property Sub-Type Single Residential
Property Description
Handcrafted hill country gem situated on a sprawling 10.11 acres with stunning picturesque views. Incredible design and custom elements are found throughout this special property. Unsurpassed craftsmanship and materials are harmoniously combined to create stunning living spaces with soaring two-story family room with a stacked rock fireplace, designer kitchen with large island, and stainless steel appliances. A guest suite, with full bathroom and study are found down. A superb master suite, luxurious spa-like master bath with a large walk-in closet, large game room, and two spacious guest bedrooms are found up. A sparkling pool and spa with full summer kitchen nearby make this an entertainer's dream. An outdoor oasis awaits with pristine landscaping blending naturally with the wild scape offering the perfect backdrop throughout the residence. The property also features an oversized pass-through detached three-car garage with conditioned flex space and two oversized workshops with large covered decking with spectacular views. An unrivaled opportunity to enjoy an unparalleled lifestyle of seclusion with close proximity to the city.
Location
State TX
County Bexar
Area 1001
Rooms
Master Bathroom 2nd Level 17X10 Tub/Shower Separate, Double Vanity, Tub has Whirlpool, Garden Tub
Master Bedroom 2nd Level 24X14 Split, Upstairs, Outside Access, Sitting Room, Walk-In Closet, Ceiling Fan, Full Bath
Bedroom 2 2nd Level 16X14
Bedroom 3 2nd Level 12X12
Bedroom 4 14X12
Living Room Main Level 21X20
Dining Room Main Level 17X12
Kitchen Main Level 18X1
Study/Office Room Main Level 24X12
Interior
Heating Central, 2 Units
Cooling Two Central
Flooring Carpeting, Ceramic Tile, Wood
Heat Source Propane Owned
Exterior
Exterior Feature Patio Slab, Covered Patio, Gas Grill, Deck/Balcony, Wrought Iron Fence, Partial Fence, Sprinkler System, Double Pane Windows, Storage Building/Shed, Has Gutters, Special Yard Lighting, Mature Trees, Workshop
Parking Features Three Car Garage, Detached, Side Entry, Oversized
Pool In Ground Pool, AdjoiningPool/Spa, Pools Sweep
Amenities Available None
Roof Type Metal
Private Pool Y
Building
Lot Description Cul-de-Sac/Dead End, County VIew, 5 - 14 Acres, Mature Trees (ext feat), Sloping, Level
Sewer Aerobic Septic
Water Private Well
Construction Status Pre-Owned
Schools
Elementary Schools Bonnie Ellison
Middle Schools Hector Garcia
High Schools Louis D Brandeis
School District Northside
Others
Acceptable Financing Conventional, Cash
Listing Terms Conventional, Cash
Read Less
Want to know what your home might be worth? Contact us for a FREE valuation!

Our team is ready to help you sell your home for the highest possible price ASAP

