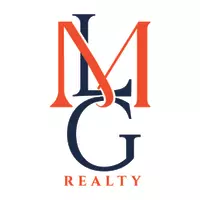
20105 Farm Pond LN Pflugerville, TX 78660
5 Beds
4 Baths
3,792 SqFt
UPDATED:
Key Details
Property Type Single Family Home
Sub Type Single Family Residence
Listing Status Active
Purchase Type For Sale
Square Footage 3,792 sqft
Price per Sqft $180
Subdivision Lakeside At Blackhawk Sec 02
MLS Listing ID 2991822
Style 1st Floor Entry
Bedrooms 5
Full Baths 3
Half Baths 1
HOA Fees $121/qua
HOA Y/N Yes
Year Built 2005
Annual Tax Amount $14,991
Tax Year 2025
Lot Size 0.347 Acres
Acres 0.3474
Property Sub-Type Single Family Residence
Source actris
Property Description
Perfect for multi-generational living, the main level features 5 spacious bedrooms, each with walk-in closets, and 3 full baths. The primary suite is a private retreat with dual vanities, a soaking tub, and a walk-in shower with a 12” bench.
The chef's kitchen showcases a KitchenAid stainless appliance package with double ovens, 5-burner gas cooktop, and walk-in pantry. Throughout the home, enjoy tile, wood, and carpet flooring, tray-ceiling foyer, crown molding, and a gas fireplace in the living room. Upstairs offers two oversized rooms, a half bath, and a flex/media space ideal for guests, work, or play.
Step outside to your large backyard oasis with a covered patio, extended deck, and sparkling in-ground pool—perfect for Texas evenings. Additional highlights include two Rheem natural-gas water heaters and a laundry room with sink and electric hookup.
Neighborhood amenities include pools, fitness center, sand volleyball, trails, and playgrounds. Zoned to top-rated schools and conveniently located near 130/45 toll roads, Stone Hill Town Center, The Domain, and major employers like Samsung, Dell, and Apple.
Location
State TX
County Travis
Area Pf
Rooms
Main Level Bedrooms 5
Interior
Interior Features Breakfast Bar, Ceiling Fan(s), Coffered Ceiling(s), Granite Counters, Crown Molding, Double Vanity, Kitchen Island, Multiple Dining Areas, Multiple Living Areas, Open Floorplan, Pantry, Primary Bedroom on Main, Recessed Lighting, Walk-In Closet(s)
Heating Central
Cooling Ceiling Fan(s), Central Air
Flooring Carpet, Tile, Wood
Fireplaces Number 1
Fireplaces Type Living Room, Wood Burning
Fireplace Y
Appliance Built-In Gas Range, Built-In Oven(s), Dishwasher, Disposal, Gas Cooktop, Microwave, Refrigerator, Stainless Steel Appliance(s), Water Softener Owned
Exterior
Exterior Feature Exterior Steps, Gutters Full, Private Yard
Garage Spaces 3.0
Fence Back Yard, Privacy
Pool In Ground
Community Features Fishing, Fitness Center, Park, Playground, Pool, Sport Court(s)/Facility, Trail(s)
Utilities Available Electricity Connected, Natural Gas Connected, Sewer Connected, Water Connected
Waterfront Description None
View Neighborhood
Roof Type Composition
Accessibility None
Porch Covered, Front Porch, Patio
Total Parking Spaces 6
Private Pool Yes
Building
Lot Description Curbs, Level, Trees-Medium (20 Ft - 40 Ft)
Faces Northeast
Foundation Slab
Sewer Public Sewer
Water Public
Level or Stories Two
Structure Type Brick,HardiPlank Type,Stone,Stucco
New Construction No
Schools
Elementary Schools Rowe Lane
Middle Schools Kelly Lane
High Schools Hendrickson
School District Pflugerville Isd
Others
HOA Fee Include Maintenance Grounds
Restrictions Deed Restrictions
Ownership Fee-Simple
Acceptable Financing Cash, Conventional, FHA, VA Loan
Tax Rate 2.5397
Listing Terms Cash, Conventional, FHA, VA Loan
Special Listing Condition Standard





