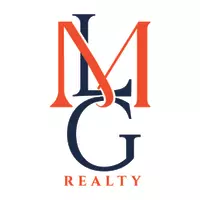
2207 Lauren LOOP Leander, TX 78641
3 Beds
3 Baths
2,234 SqFt
UPDATED:
Key Details
Property Type Single Family Home
Sub Type Single Family Residence
Listing Status Active
Purchase Type For Sale
Square Footage 2,234 sqft
Price per Sqft $161
Subdivision Westwood
MLS Listing ID 7537959
Bedrooms 3
Full Baths 2
Half Baths 1
HOA Fees $34/mo
HOA Y/N Yes
Year Built 2007
Annual Tax Amount $7,161
Tax Year 2025
Lot Size 8,097 Sqft
Acres 0.1859
Property Sub-Type Single Family Residence
Source actris
Property Description
Location
State TX
County Williamson
Area Cln
Interior
Interior Features Ceiling Fan(s), Ceiling-High, Double Vanity, Eat-in Kitchen, Entrance Foyer, Interior Steps, Kitchen Island, Multiple Dining Areas, Multiple Living Areas, Open Floorplan, Pantry, Recessed Lighting, Smart Thermostat, Soaking Tub, Storage, Walk-In Closet(s), See Remarks
Heating Central
Cooling Ceiling Fan(s), Central Air, Exhaust Fan
Flooring Carpet, Laminate, Wood
Fireplace Y
Appliance Dishwasher, Disposal, Dryer, Electric Range, Exhaust Fan, Microwave, Electric Oven, Plumbed For Ice Maker, Self Cleaning Oven, Washer, Electric Water Heater
Exterior
Exterior Feature Pest Tubes in Walls, Private Yard, See Remarks
Garage Spaces 2.0
Fence Back Yard, Fenced, Privacy, Wood
Pool None
Community Features Clubhouse, Cluster Mailbox, Common Grounds, Curbs, Park, Picnic Area, Playground, Pool, Suburban, Underground Utilities
Utilities Available Cable Connected, Electricity Connected, High Speed Internet, Phone Connected, Sewer Connected, Underground Utilities, Water Connected
Waterfront Description None
View Neighborhood, Trees/Woods
Roof Type Shingle
Accessibility None
Porch Arbor, Awning(s), Patio, Rear Porch, See Remarks
Total Parking Spaces 4
Private Pool No
Building
Lot Description Back Yard, Cul-De-Sac, Landscaped, Level, Native Plants, Pie Shaped Lot, Private, Xeriscape, See Remarks
Faces South
Foundation Slab
Sewer Public Sewer
Water Public
Level or Stories Two
Structure Type HardiPlank Type,Stucco
New Construction No
Schools
Elementary Schools Bagdad
Middle Schools Leander Middle
High Schools Leander High
School District Leander Isd
Others
HOA Fee Include Common Area Maintenance
Restrictions Deed Restrictions
Ownership Fee-Simple
Acceptable Financing Cash, Conventional, FHA, VA Loan
Tax Rate 2.379845
Listing Terms Cash, Conventional, FHA, VA Loan
Special Listing Condition Standard





