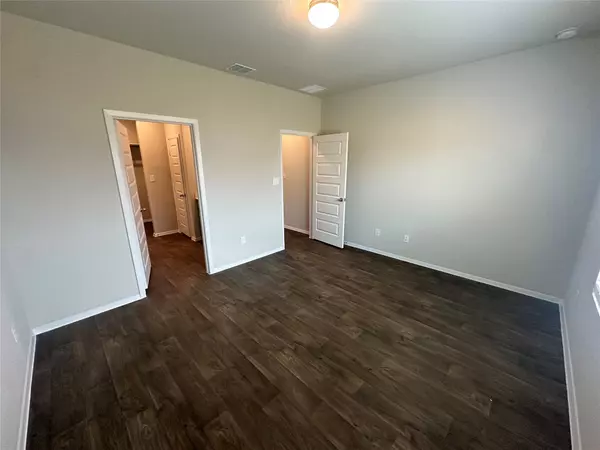
2701 Derwent DR Pflugerville, TX 78660
4 Beds
2 Baths
1,468 SqFt
UPDATED:
Key Details
Property Type Single Family Home
Sub Type Single Family Residence
Listing Status Active
Purchase Type For Rent
Square Footage 1,468 sqft
Subdivision Howard Lane Ph 2
MLS Listing ID 7328857
Bedrooms 4
Full Baths 2
HOA Y/N Yes
Year Built 2025
Lot Size 4,599 Sqft
Acres 0.1056
Property Sub-Type Single Family Residence
Source actris
Property Description
Location
State TX
County Travis
Area Pf
Rooms
Main Level Bedrooms 4
Interior
Interior Features Ceiling-High, Granite Counters, Double Vanity, Open Floorplan, Pantry, Recessed Lighting, Walk-In Closet(s)
Cooling Central Air
Flooring Tile, Vinyl
Fireplace N
Appliance Dishwasher, Electric Range, Microwave, Refrigerator
Exterior
Exterior Feature Private Yard
Garage Spaces 2.0
Pool None
Community Features Park
Utilities Available Cable Available, Electricity Available, High Speed Internet, Sewer Available, Water Available
Accessibility None
Total Parking Spaces 4
Private Pool No
Building
Lot Description None
Faces Northeast
Sewer Public Sewer
Level or Stories One
New Construction No
Schools
Elementary Schools Dessau
Middle Schools Dessau
High Schools Weiss
School District Pflugerville Isd
Others
Pets Allowed Cats OK, Dogs OK
Num of Pet 2
Pets Allowed Cats OK, Dogs OK





