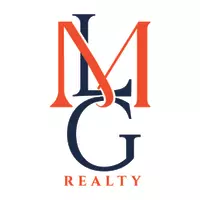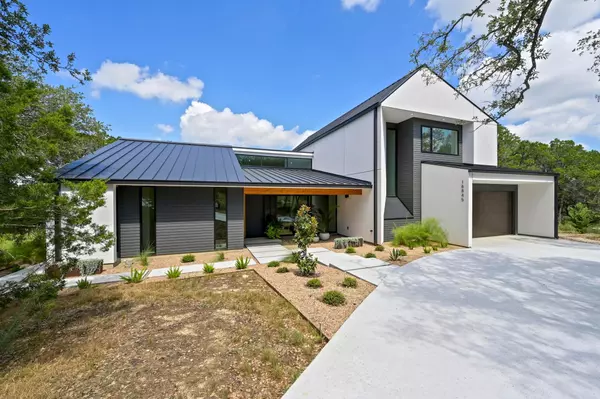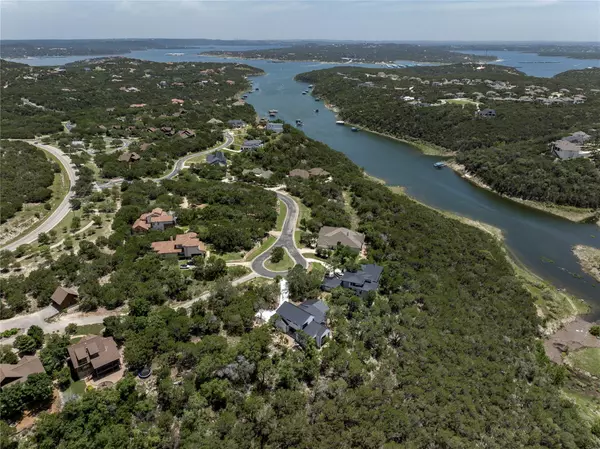
18845 Hidden Ridge PL Jonestown, TX 78645
4 Beds
5 Baths
3,385 SqFt
UPDATED:
Key Details
Property Type Single Family Home
Sub Type Single Family Residence
Listing Status Active
Purchase Type For Sale
Square Footage 3,385 sqft
Price per Sqft $500
Subdivision The Hollows
MLS Listing ID 6181322
Bedrooms 4
Full Baths 4
Half Baths 1
HOA Fees $615/qua
HOA Y/N Yes
Year Built 2023
Annual Tax Amount $25,521
Tax Year 2025
Lot Size 1.702 Acres
Acres 1.7022
Property Sub-Type Single Family Residence
Source actris
Property Description
Nestled into a bluff, on a secluded cove of Lake Travis, this Scandinavian inspired 4BR, 4.5BA home is now available. Located in a quiet cul-de-sac, on 1.7 wooded acres, this architecturally designed premium home was specifically created to integrate into its natural environment, capturing panoramic views and beautiful Texas Hill Country sunsets.
Inside, the layout showcases clear story windows, natural finished concrete, white oak flooring, and kitchen with full-height walnut cabinetry. The primary suite features oversized commercial grade windows, an ensuite with freestanding soaking tub and luxury shower, with floor to ceiling marble. The home also features multiple flex spaces and a dedicated office with wet bar and private entrance. Built for performance and efficiency, the home includes tankless water heaters, multi-zone HVAC systems, commercial grade appliances, and a dedicated electric vehicle charger.
Outside, enjoy native landscaping, two covered patios, and a deck. Featuring smooth acrylic stucco with recessed architectural reglets that define the classic gable style and minimalist details.
Built utilizing best practice construction methods, with top quality materials, and 35 years of experience. Come see why this home sets itself apart from the others.
Location
State TX
County Travis
Area Ln
Rooms
Main Level Bedrooms 2
Interior
Interior Features Two Primary Suties, Built-in Features, Ceiling Fan(s), Ceiling-High, Granite Counters, Quartz Counters, Double Vanity, Kitchen Island, Primary Bedroom on Main
Heating Central
Cooling Central Air
Flooring Concrete, Wood
Fireplace Y
Appliance Built-In Gas Oven, Dishwasher, Microwave, Stainless Steel Appliance(s), Vented Exhaust Fan
Exterior
Exterior Feature Exterior Steps, Gutters Full, Lighting, Private Yard
Garage Spaces 2.0
Fence None
Pool None
Community Features BBQ Pit/Grill, Clubhouse, Common Grounds, Curbs, Fishing, Fitness Center, Lake, Lounge, Park, Picnic Area, Playground, Pool, Tennis Court(s)
Utilities Available Cable Available, Electricity Connected, Propane, Sewer Connected, Water Connected
Waterfront Description None
View Park/Greenbelt, Trees/Woods, Water
Roof Type Metal
Accessibility None
Porch Covered, Front Porch, Rear Porch
Total Parking Spaces 8
Private Pool No
Building
Lot Description Greenbelt, Back Yard, Cul-De-Sac, Curbs, Front Yard, Interior Lot, Landscaped, Native Plants, Private, Trees-Large (Over 40 Ft), Many Trees
Faces South
Foundation Slab
Sewer Public Sewer
Water Public
Level or Stories Two
Structure Type Metal Siding,Wood Siding,Stucco
New Construction Yes
Schools
Elementary Schools Lago Vista
Middle Schools Lago Vista
High Schools Lago Vista
School District Lago Vista Isd
Others
HOA Fee Include Common Area Maintenance
Restrictions Covenant,Deed Restrictions
Ownership Fee-Simple
Acceptable Financing Cash, Conventional, FHA, Texas Vet, USDA Loan, VA Loan
Tax Rate 2.4453
Listing Terms Cash, Conventional, FHA, Texas Vet, USDA Loan, VA Loan
Special Listing Condition Standard
Virtual Tour https://18845hiddenridgeplace.mls.tours/u/





