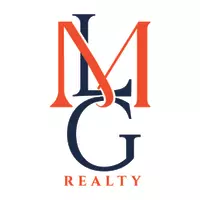2034 carter New Braunfels, TX 78130
4 Beds
3 Baths
2,260 SqFt
UPDATED:
Key Details
Property Type Single Family Home, Other Rentals
Sub Type Residential Rental
Listing Status Active
Purchase Type For Rent
Square Footage 2,260 sqft
Subdivision Voss Farms
MLS Listing ID 1865239
Style One Story
Bedrooms 4
Full Baths 3
Year Built 2018
Lot Size 7,405 Sqft
Property Sub-Type Residential Rental
Property Description
Location
State TX
County Guadalupe
Area 2707
Rooms
Master Bathroom Main Level 8X9 Tub/Shower Combo, Double Vanity
Master Bedroom Main Level 14X16 Walk-In Closet
Bedroom 2 Main Level 12X11
Bedroom 3 Main Level 12X11
Bedroom 4 Main Level 13X12
Dining Room Main Level 10X9
Kitchen Main Level 19X11
Family Room Main Level 14X17
Interior
Heating Central
Cooling One Central
Flooring Carpeting, Vinyl
Fireplaces Type Not Applicable
Inclusions Washer Connection, Dryer Connection, Self-Cleaning Oven, Stove/Range, Disposal, Dishwasher, Smoke Alarm, Plumb for Water Softener
Exterior
Exterior Feature 3 Sides Masonry
Parking Features Two Car Garage
Fence Other - See Remarks
Pool None
Roof Type Composition
Building
Foundation Slab
Sewer Sewer System
Water Water System
Schools
Elementary Schools Call District
Middle Schools Call District
High Schools Call District
School District New Braunfels
Others
Pets Allowed Yes
Miscellaneous Broker-Manager,As-Is
Virtual Tour https://youtu.be/FpDv0PdYKyg





