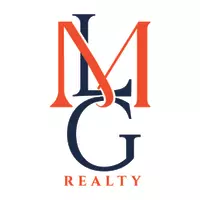19711 Messina San Antonio, TX 78258
6 Beds
6 Baths
4,212 SqFt
UPDATED:
Key Details
Property Type Single Family Home
Sub Type Single Residential
Listing Status Active
Purchase Type For Sale
Square Footage 4,212 sqft
Price per Sqft $299
Subdivision The Pinnacle
MLS Listing ID 1855569
Style One Story
Bedrooms 6
Full Baths 5
Half Baths 1
Construction Status Pre-Owned
HOA Fees $550/qua
Year Built 1997
Annual Tax Amount $15,386
Tax Year 2024
Lot Size 0.710 Acres
Property Sub-Type Single Residential
Property Description
Location
State TX
County Bexar
Area 1801
Rooms
Master Bathroom Main Level 14X10 Tub/Shower Separate, Separate Vanity
Master Bedroom Main Level 17X17 DownStairs, Outside Access, Walk-In Closet, Full Bath
Bedroom 2 Main Level 14X12
Bedroom 3 Main Level 15X12
Bedroom 4 Main Level 11X10
Bedroom 5 Main Level 11X10
Living Room Main Level 17X16
Dining Room Main Level 16X10
Kitchen Main Level 16X14
Family Room Main Level 22X20
Interior
Heating Central
Cooling Two Central
Flooring Ceramic Tile, Wood, Vinyl, Laminate, Stained Concrete
Inclusions Ceiling Fans, Washer Connection, Dryer Connection, Cook Top, Built-In Oven, Self-Cleaning Oven, Microwave Oven, Gas Cooking, Disposal, Dishwasher, Water Softener (owned), Smoke Alarm, Pre-Wired for Security, Gas Water Heater, Garage Door Opener, Solid Counter Tops, Custom Cabinets, Carbon Monoxide Detector, 2+ Water Heater Units, Private Garbage Service
Heat Source Natural Gas
Exterior
Parking Features Three Car Garage, Detached, Side Entry, Oversized
Pool Hot Tub
Amenities Available Controlled Access
Roof Type Metal
Private Pool Y
Building
Lot Description Cul-de-Sac/Dead End, On Greenbelt, Bluff View, 1/2-1 Acre
Foundation Slab
Sewer Sewer System
Water Water System
Construction Status Pre-Owned
Schools
Elementary Schools Wilderness Oak Elementary
Middle Schools Lopez
High Schools Ronald Reagan
School District North East I.S.D
Others
Acceptable Financing Conventional, FHA, VA, Cash, Investors OK
Listing Terms Conventional, FHA, VA, Cash, Investors OK





