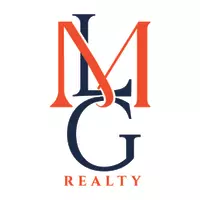8418 Timber Bridge San Antonio, TX 78250
3 Beds
2 Baths
1,424 SqFt
OPEN HOUSE
Sat Apr 05, 11:00am - 1:30pm
UPDATED:
Key Details
Property Type Single Family Home
Sub Type Single Residential
Listing Status Active
Purchase Type For Sale
Square Footage 1,424 sqft
Price per Sqft $209
Subdivision Silver Creek
MLS Listing ID 1855069
Style One Story
Bedrooms 3
Full Baths 2
Construction Status Pre-Owned
HOA Fees $310/ann
Year Built 1983
Annual Tax Amount $4,174
Tax Year 2024
Lot Size 7,797 Sqft
Property Sub-Type Single Residential
Property Description
Location
State TX
County Bexar
Area 0300
Rooms
Master Bathroom Main Level 10X6 Tub/Shower Separate
Master Bedroom Main Level 14X14 DownStairs, Walk-In Closet, Ceiling Fan, Full Bath
Bedroom 2 Main Level 12X10
Bedroom 3 Main Level 11X10
Dining Room Main Level 12X9
Kitchen Main Level 13X9
Family Room Main Level 14X12
Interior
Heating Central
Cooling One Central
Flooring Carpeting, Ceramic Tile, Laminate
Inclusions Ceiling Fans, Washer Connection, Dryer Connection, Stove/Range, Gas Cooking, Disposal, Dishwasher, Water Softener (owned), Smoke Alarm, Garage Door Opener, City Garbage service
Heat Source Natural Gas
Exterior
Parking Features Two Car Garage
Pool None
Amenities Available Pool, Tennis, Clubhouse, Park/Playground, Basketball Court
Roof Type Metal
Private Pool N
Building
Foundation Slab
Sewer Sewer System
Water Water System
Construction Status Pre-Owned
Schools
Elementary Schools Timberwilde
Middle Schools Connally
High Schools Warren
School District Northside
Others
Acceptable Financing Conventional, FHA, VA, Cash
Listing Terms Conventional, FHA, VA, Cash





