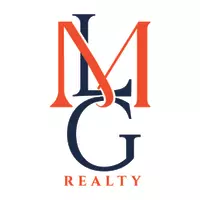1326 Arrow Spg San Antonio, TX 78258
4 Beds
3 Baths
3,140 SqFt
UPDATED:
Key Details
Property Type Single Family Home, Other Rentals
Sub Type Residential Rental
Listing Status Active
Purchase Type For Rent
Square Footage 3,140 sqft
Subdivision Mount Arrowhead
MLS Listing ID 1849987
Style Two Story,Traditional
Bedrooms 4
Full Baths 3
Year Built 1999
Property Sub-Type Residential Rental
Property Description
Location
State TX
County Bexar
Area 0300
Rooms
Master Bathroom 2nd Level 14X10 Tub/Shower Separate, Double Vanity, Garden Tub
Master Bedroom 2nd Level 20X13 Upstairs, Walk-In Closet, Ceiling Fan, Full Bath
Bedroom 2 2nd Level 10X14
Bedroom 3 2nd Level 15X12
Bedroom 4 2nd Level 12X12
Living Room Main Level 25X15
Dining Room Main Level 12X12
Kitchen Main Level 18X12
Study/Office Room Main Level 10X13
Interior
Heating Central
Cooling One Central
Flooring Ceramic Tile, Wood
Fireplaces Type Living Room, Wood Burning
Inclusions Ceiling Fans, Washer Connection, Dryer Connection, Self-Cleaning Oven, Microwave Oven, Stove/Range, Refrigerator, Disposal, Dishwasher, Water Softener (owned), Vent Fan, Smoke Alarm
Exterior
Exterior Feature Brick, 3 Sides Masonry, Cement Fiber
Parking Features Two Car Garage, Attached
Pool None
Roof Type Composition
Building
Foundation Slab
Sewer Sewer System
Water Water System
Schools
Elementary Schools Stone Oak
Middle Schools Barbara Bush
High Schools Ronald Reagan
School District North East I.S.D
Others
Pets Allowed Negotiable
Miscellaneous Owner-Manager





