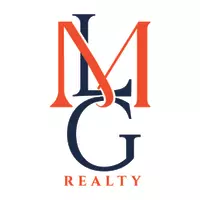GET MORE INFORMATION
$ 277,000
$ 294,000 5.8%
600 SUMMIT ROAD Lakehills, TX 78063
3 Beds
2 Baths
2,034 SqFt
UPDATED:
Key Details
Sold Price $277,000
Property Type Single Family Home
Sub Type Single Residential
Listing Status Sold
Purchase Type For Sale
Square Footage 2,034 sqft
Price per Sqft $136
Subdivision Brushy Creek Ranch
MLS Listing ID 1819288
Sold Date 04/17/25
Style One Story,Traditional,Manufactured Home - Double Wide
Bedrooms 3
Full Baths 2
Construction Status Pre-Owned
HOA Fees $25/ann
Year Built 1998
Annual Tax Amount $2,151
Tax Year 2023
Lot Size 5.050 Acres
Property Sub-Type Single Residential
Property Description
Location
State TX
County Bandera
Area 2400
Rooms
Master Bathroom Main Level 13X8 Tub/Shower Separate, Double Vanity, Garden Tub
Master Bedroom Main Level 15X13 DownStairs, Walk-In Closet, Ceiling Fan, Full Bath
Bedroom 2 Main Level 13X10
Bedroom 3 Main Level 13X10
Living Room Main Level 21X15
Dining Room Main Level 13X11
Kitchen Main Level 14X11
Family Room Main Level 17X13
Interior
Heating Central
Cooling One Central
Flooring Carpeting, Linoleum, Laminate
Heat Source Electric
Exterior
Exterior Feature Covered Patio, Deck/Balcony, Double Pane Windows, Storage Building/Shed, Mature Trees, Workshop
Parking Features None/Not Applicable
Pool None
Amenities Available Controlled Access, Waterfront Access, Park/Playground, Lake/River Park, Boat Ramp
Roof Type Composition
Private Pool N
Building
Lot Description Horses Allowed, 2 - 5 Acres, 5 - 14 Acres, Wooded, Level, Lake Medina, Water Access
Sewer Septic
Water Private Well
Construction Status Pre-Owned
Schools
Elementary Schools Hill Country
Middle Schools Bandera
High Schools Bandera
School District Bandera Isd
Others
Acceptable Financing Conventional, Cash
Listing Terms Conventional, Cash





