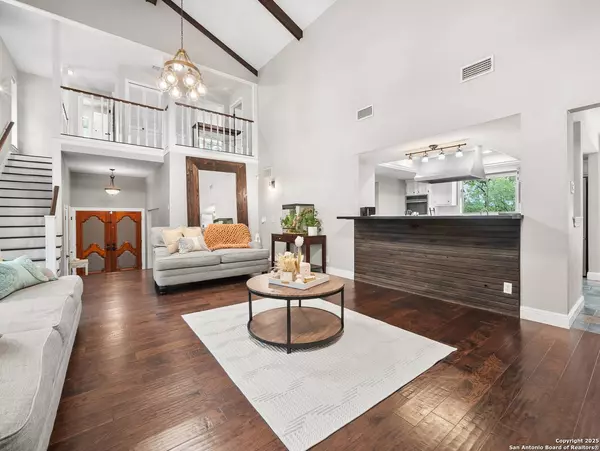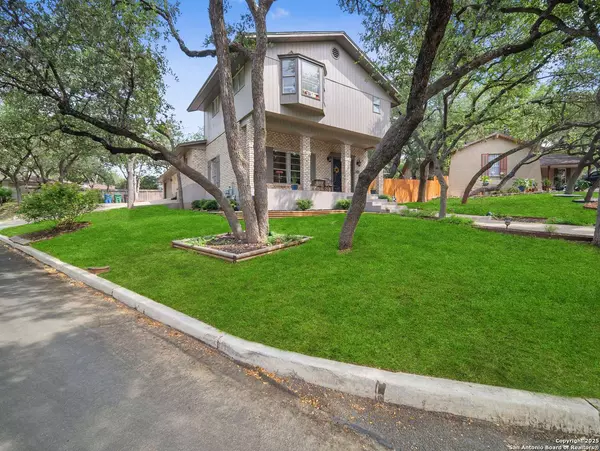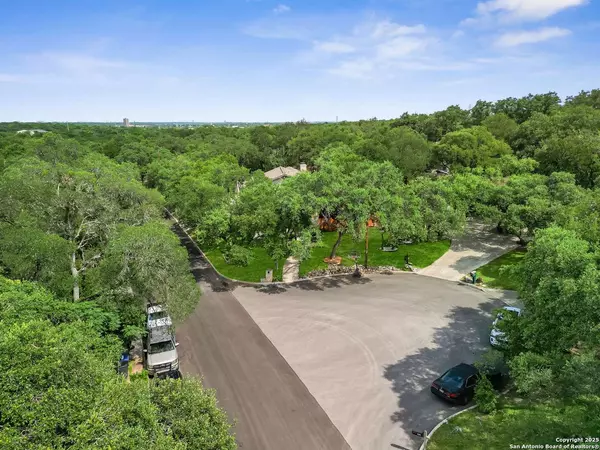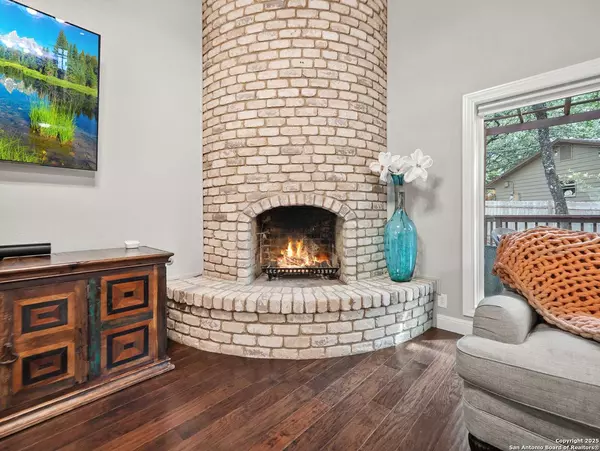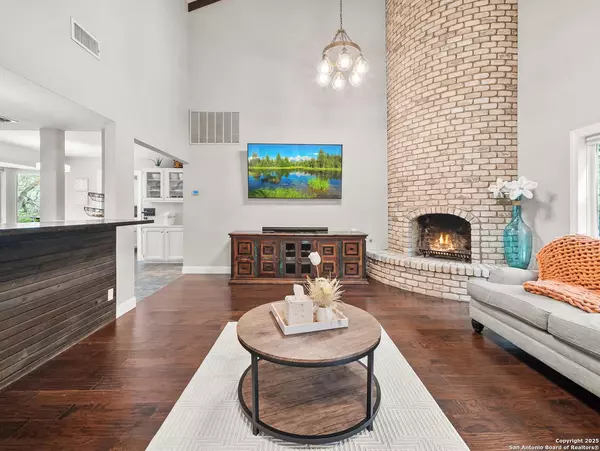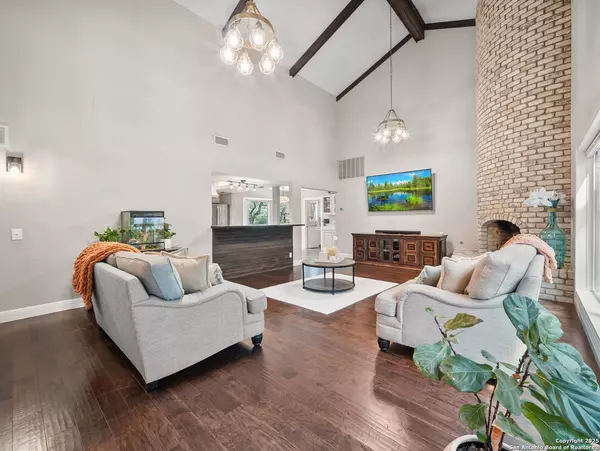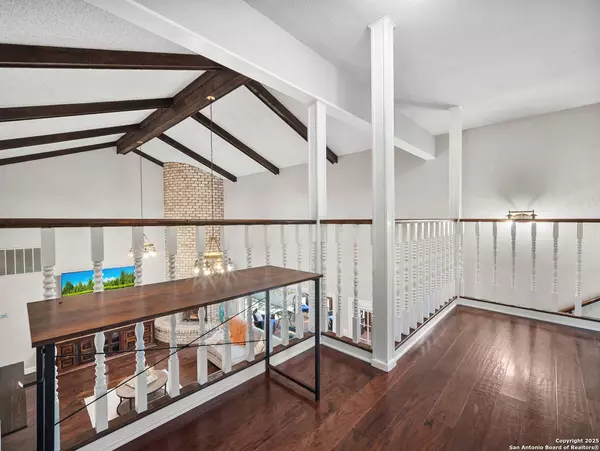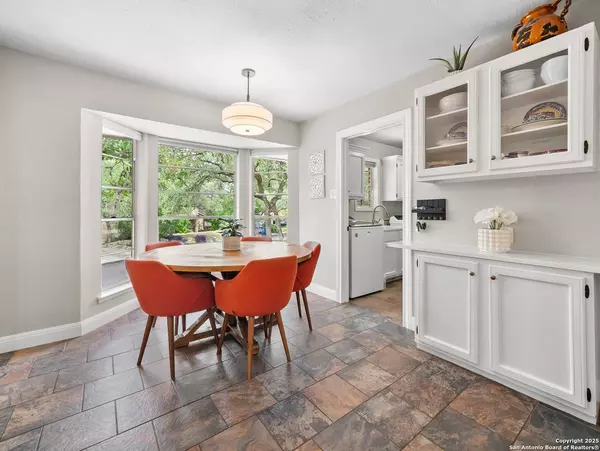
GALLERY
PROPERTY DETAIL
Key Details
Sold Price $415,0003.5%
Property Type Single Family Home
Sub Type Single Residential
Listing Status Sold
Purchase Type For Sale
Square Footage 2, 259 sqft
Price per Sqft $183
Subdivision Foothills
MLS Listing ID 1884737
Sold Date 09/30/25
Style Two Story, Split Level, Craftsman, Other
Bedrooms 3
Full Baths 2
Half Baths 1
Construction Status Pre-Owned
HOA Y/N No
Year Built 1969
Annual Tax Amount $8,699
Tax Year 2024
Lot Size 0.285 Acres
Property Sub-Type Single Residential
Location
State TX
County Bexar
Area 0500
Rooms
Master Bathroom Main Level 10X8 Tub/Shower Separate, Double Vanity
Master Bedroom Main Level 12X14 DownStairs
Bedroom 2 2nd Level 11X11
Bedroom 3 2nd Level 10X10
Living Room Main Level 17X25
Dining Room Main Level 12X10
Kitchen Main Level 8X10
Building
Lot Description Cul-de-Sac/Dead End, Irregular
Foundation Slab
Sewer City
Water City
Construction Status Pre-Owned
Interior
Heating Central
Cooling One Central
Flooring Carpeting, Ceramic Tile, Wood
Fireplaces Number 1
Heat Source Electric
Exterior
Parking Features Two Car Garage
Pool None
Amenities Available None
Roof Type Composition
Private Pool N
Schools
Elementary Schools Colonies North
Middle Schools Hobby William P.
High Schools Clark
School District Northside
Others
Acceptable Financing Conventional, FHA, VA, TX Vet, Cash
Listing Terms Conventional, FHA, VA, TX Vet, Cash
SIMILAR HOMES FOR SALE
Check for similar Single Family Homes at price around $415,000 in San Antonio,TX

Active
$339,500
11214 JANET LEE DR, San Antonio, TX 78230-4228
Listed by Zachary Taylor of RE/MAX North-San Antonio4 Beds 2 Baths 1,762 SqFt
Active
$329,500
3462 river path, San Antonio, TX 78230
Listed by Chris Burkhalter of Chris Burkhalter, REALTOR2 Beds 2 Baths 2,158 SqFt
Active
$435,000
11702 Pepper Tree, San Antonio, TX 78230
Listed by Miguel Herrera of The Agency San Antonio5 Beds 5 Baths 2,743 SqFt
CONTACT


