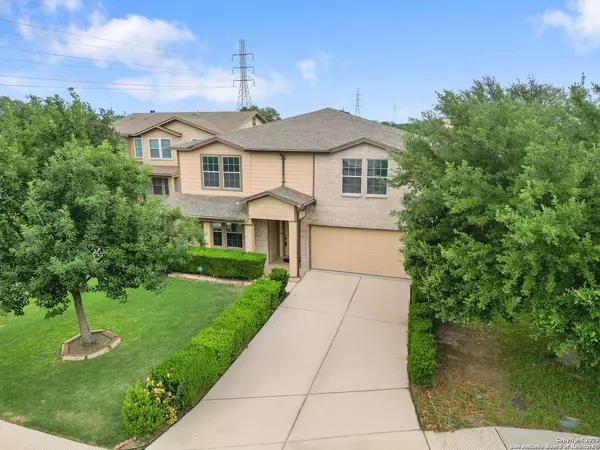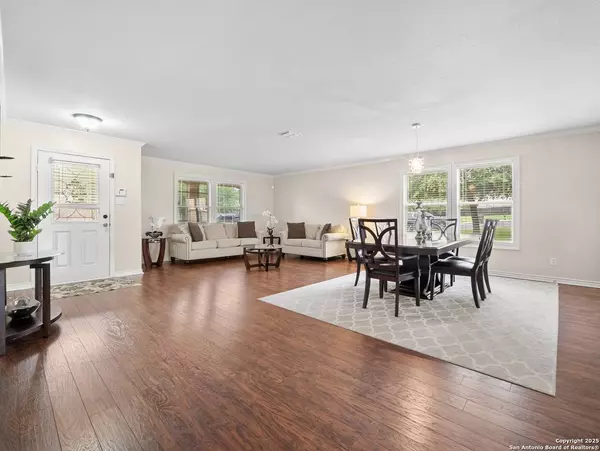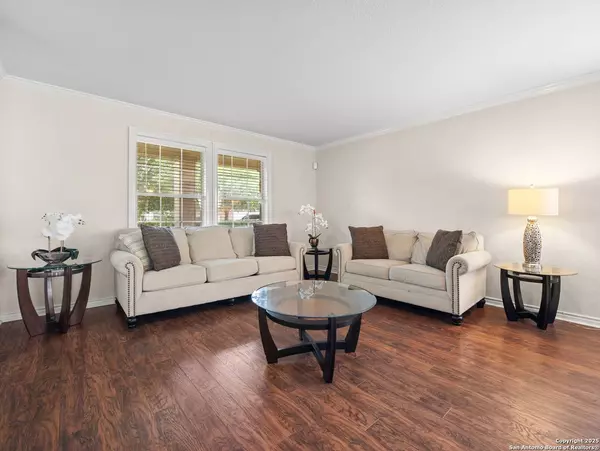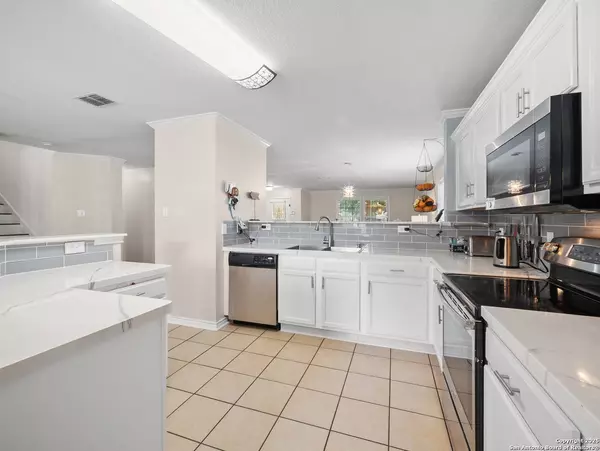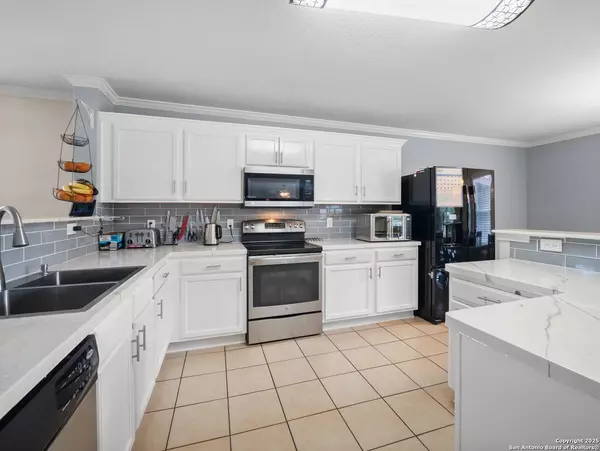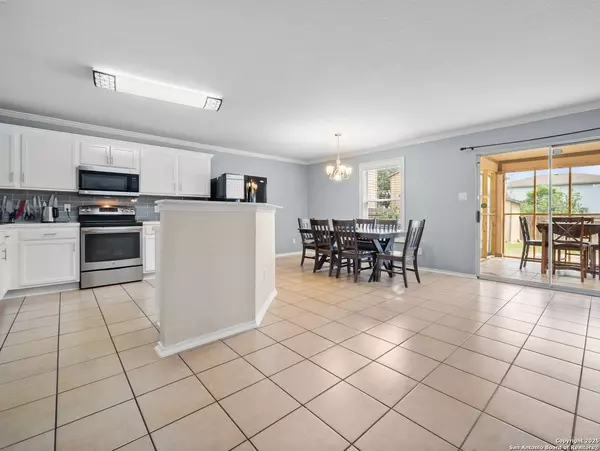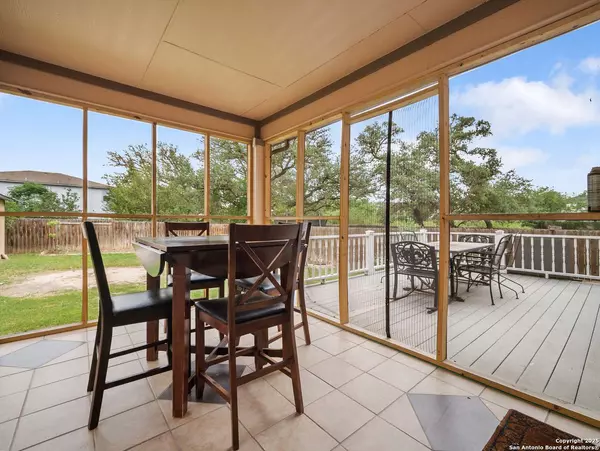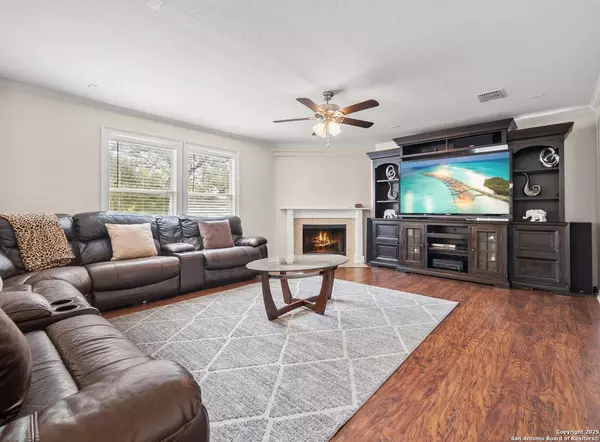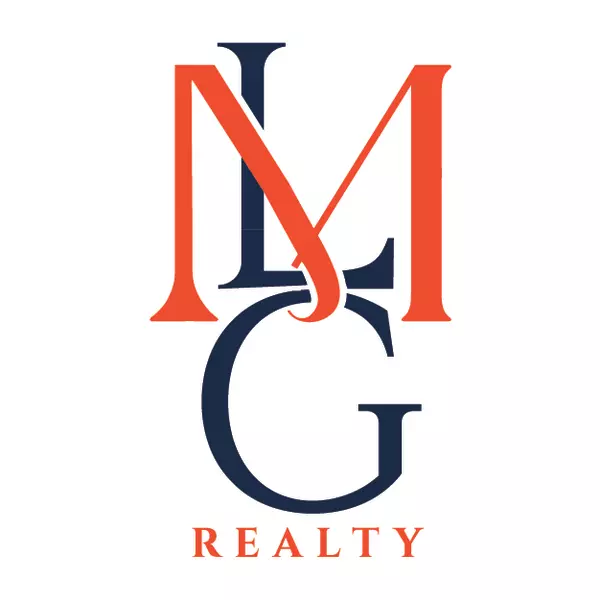
GALLERY
PROPERTY DETAIL
Key Details
Sold Price $315,000
Property Type Single Family Home
Sub Type Single Residential
Listing Status Sold
Purchase Type For Sale
Square Footage 3, 208 sqft
Price per Sqft $98
Subdivision Cheyenne Valley
MLS Listing ID 1863277
Sold Date 06/06/25
Style Two Story
Bedrooms 4
Full Baths 2
Half Baths 1
Construction Status Pre-Owned
HOA Fees $22/ann
HOA Y/N Yes
Year Built 2006
Annual Tax Amount $6,593
Tax Year 2024
Lot Size 7,056 Sqft
Property Sub-Type Single Residential
Location
State TX
County Bexar
Area 1600
Rooms
Master Bathroom 2nd Level 10X5 Tub/Shower Separate, Double Vanity, Tub has Whirlpool, Garden Tub
Master Bedroom 2nd Level 24X15 Upstairs, Walk-In Closet, Ceiling Fan, Full Bath, Half Bath
Bedroom 2 2nd Level 10X15
Bedroom 3 2nd Level 11X11
Bedroom 4 2nd Level 11X12
Living Room Main Level 15X12
Kitchen Main Level 12X6
Building
Foundation Slab
Sewer City
Water City
Construction Status Pre-Owned
Interior
Heating Central
Cooling One Central
Flooring Carpeting, Ceramic Tile
Fireplaces Number 1
Heat Source Electric
Exterior
Parking Features Two Car Garage
Pool None
Amenities Available None
Roof Type Composition
Private Pool N
Schools
Elementary Schools Royal Ridge
Middle Schools White Ed
High Schools Roosevelt
Others
Acceptable Financing Conventional, FHA, VA, TX Vet, Cash
Listing Terms Conventional, FHA, VA, TX Vet, Cash
SIMILAR HOMES FOR SALE
Check for similar Single Family Homes at price around $315,000 in San Antonio,TX

Active
$195,000
131 BOOKER PALM, San Antonio, TX 78239
Listed by Francisco Rodriguez of Mi Casa Su Casa Properties3 Beds 3 Baths 1,446 SqFt
Active
$383,990
6515 Lowrie Block, San Antonio, TX 78239
Listed by Dayton Schrader of eXp Realty4 Beds 3 Baths 2,477 SqFt
Active
$269,500
221 WINDCREST DR, Windcrest, TX 78239-1965
Listed by Roy Daniels of Daniels & Daniels Real Estate3 Beds 2 Baths 1,452 SqFt
CONTACT


